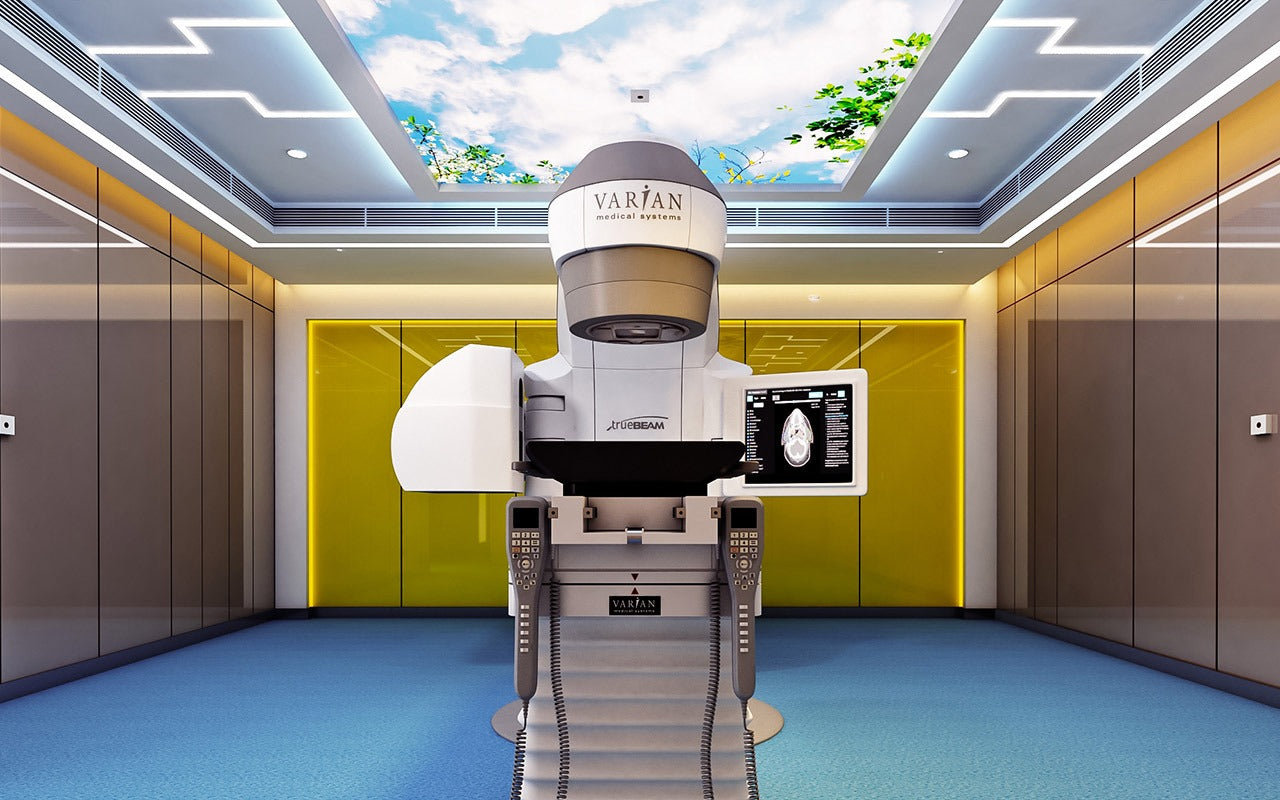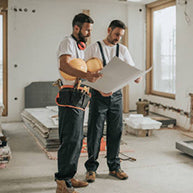

Company
Crafting Healing Spaces That Inspire Confidence
At Davinciya, we believe that healthcare spaces should be more than just functional—they should nurture recovery, inspire confidence, and promote well-being. Our bespoke healthcare interior solutions combine cutting-edge design with patient-centric planning to deliver environments that heal, comfort, and empower.
Why Choose DAVINCIYA for Healthcare Interiors
Expertise in Healthcare Environments
Holistic Design Approach
Luxury Meets Care
Tailored Solutions for Every Specialty
Project Categories We Serve
Project Categories We Serve
Solution In 4 Easy Steps
Successful life
 01
01
Reliable
With Acore, you can be stress free about the Quality of material and workmanship.
 02
02
Industry Experts
With Acore, you can be stress free about the Quality of material and workmanship
 03
03
Personal touch
It is a long established fact that a reader will be distracted by the readable content of a page
 04
04
Hassle-free experience
Our team ensures that all the work is being done smoothly and the client is satisfied.
See our Latest Clinic Designs













With more than 13 years of healthcare and hospital construction experience, we help you achieve your goals more efficiently and effectively, so your teams can focus on what they do best, providing care to patients and their families.

Our team of quality analysts has been recruited by us in order to keep their vigil eye on all stages while providing Bunker Construction Services to the clients. Our professionals give stress on the minute details mentioned by our clients and then implement the projects as per the same.

Variety of form and colour and light in the objects presented to patients are an actual means of recovery. As a healthcare business, you should carefully consider the ergonomics of your space and how your patients will be interacting with the furniture within it.
Our Products
View AllFrequently Asked Questions
You will find answers to about our various construction work and constructor's service and more. Please feel
free to contact us if you don't get your question's answer in below.
We specialize in interiors for hospitals, clinics, diagnostic labs, pathology labs, dental studios, physiotherapy centers, and wellness centers, creating spaces that promote healing, efficiency, and patient comfort.
Our designs adhere to stringent healthcare regulations and hygiene standards, incorporating anti-microbial surfaces, seamless finishes, and layouts that support infection control.
We prioritize patient-centric designs with calming aesthetics, soundproof partitions, privacy zones, and ergonomic furniture to ensure maximum comfort and confidentiality.
Yes, we offer end-to-end solutions, from concept and design to material selection, execution, and final handover, ensuring a seamless process for healthcare providers.
Absolutely. Our team has experience delivering large-scale hospital interiors, combining functionality with premium aesthetics to meet the unique demands of healthcare facilities.
We blend luxury and functionality, using high-quality materials, innovative design solutions, and attention to detail to create safe, efficient, and inviting healthcare spaces.
We develop a detailed project schedule with clear milestones and regular updates, ensuring timely completion while maintaining high-quality standards.
































































































