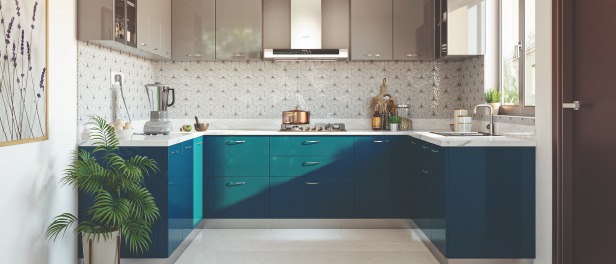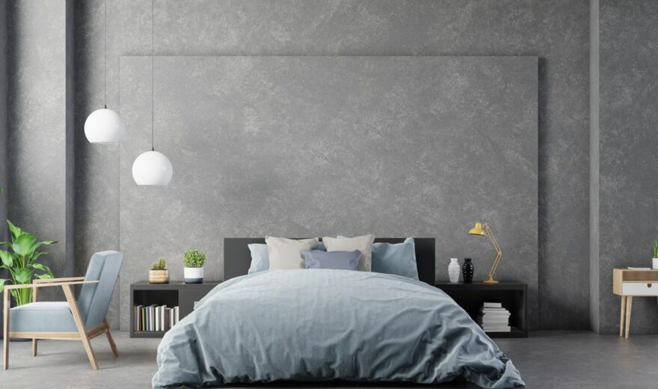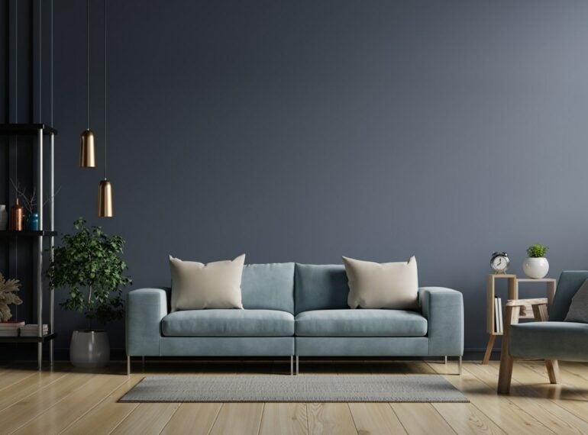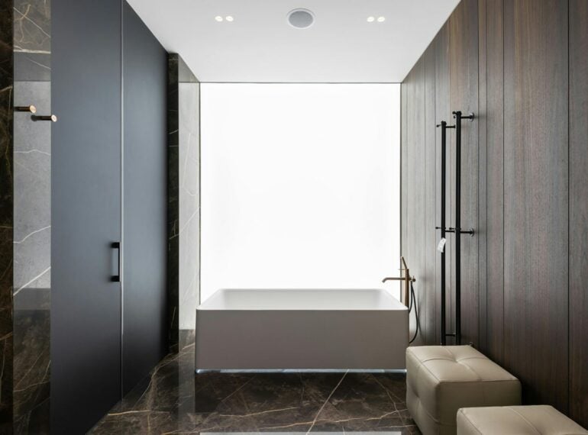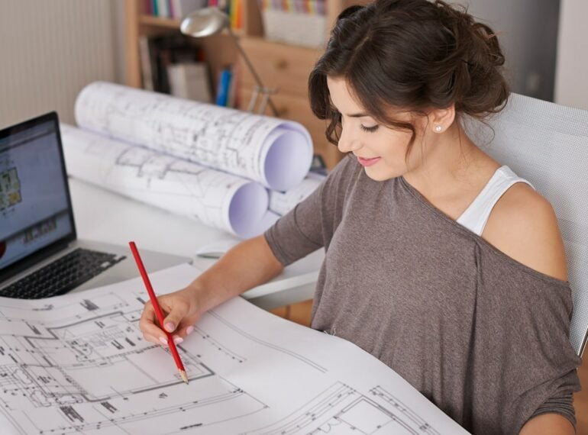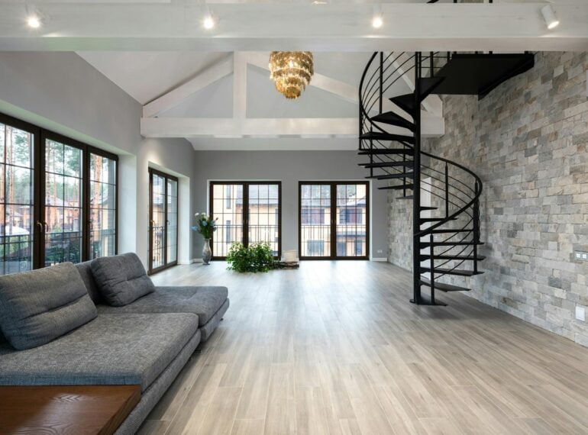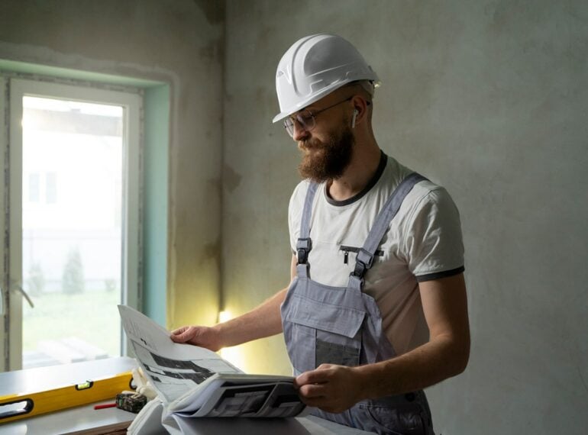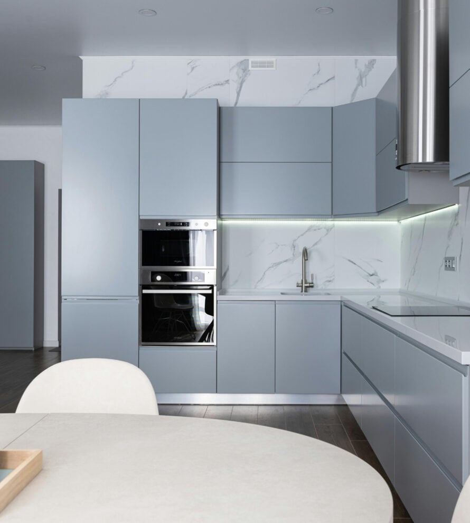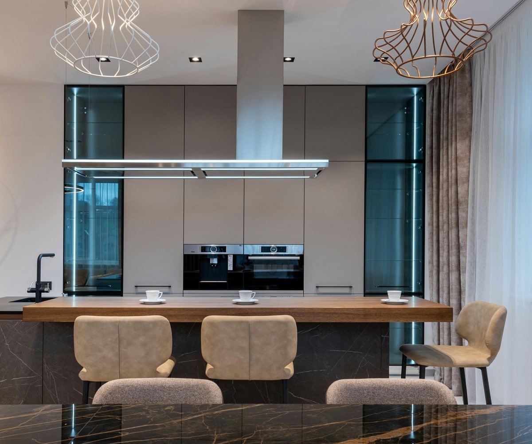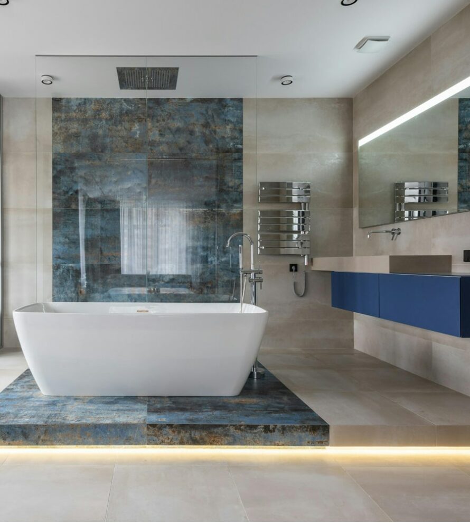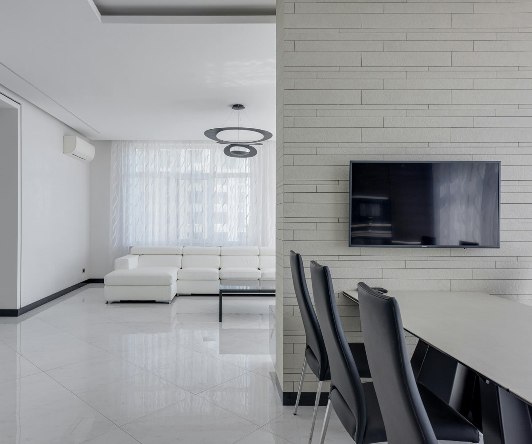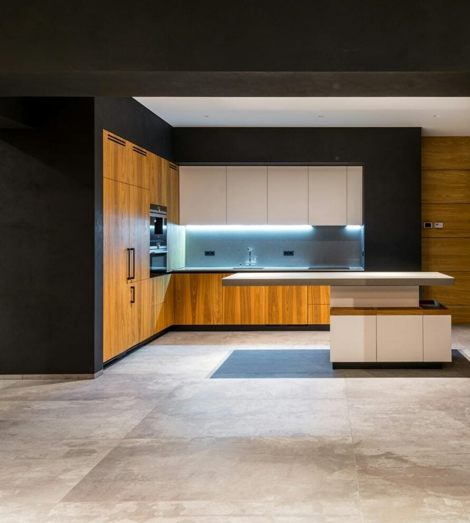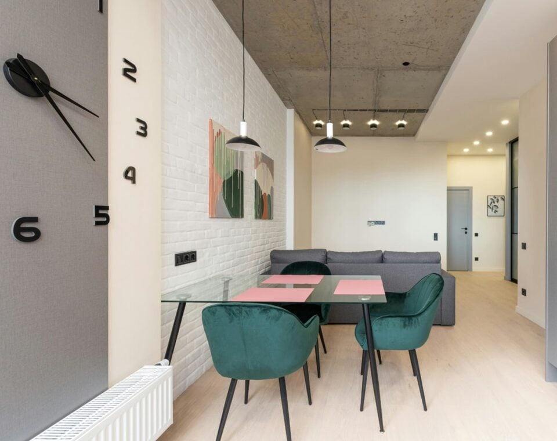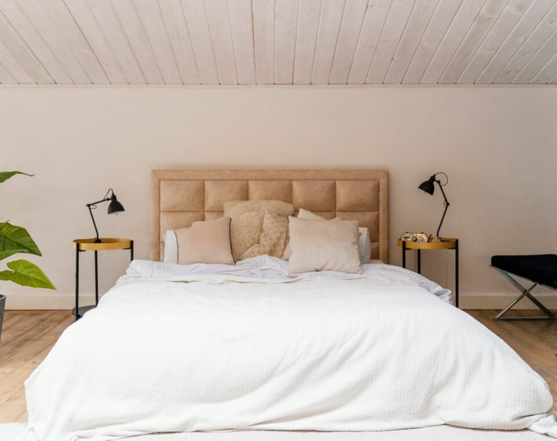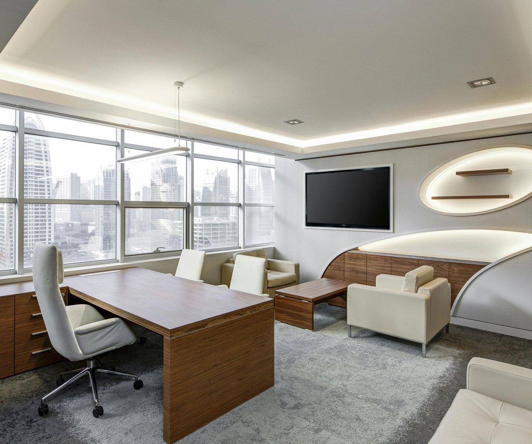
Corporate
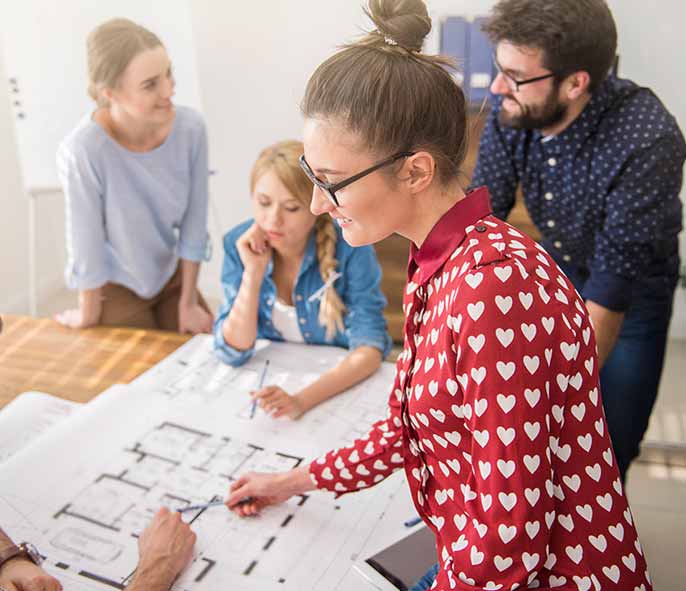
Satisfaction
Guarantee
Since 1986
We design thoughtful, livable spaces.

@ Founder
since 1986
What we offer for you
What We do
Creating the art of stylish living.
The basic philosophy of our studio is to create individual, aesthetically stunning solutions for our customers by lightning-fast development.
The basic philosophy of our studio is to create individual, aesthetically stunning solutions for our customers by lightning-fast development.
The basic philosophy of our studio is to create individual, aesthetically stunning solutions for our customers by lightning-fast development.
The basic philosophy of our studio is to create individual, aesthetically stunning solutions for our customers by lightning-fast development.
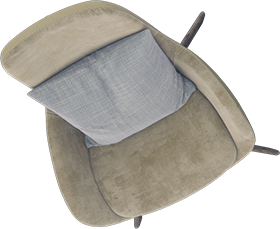


Steps
How organization works
Process
Meet Designer
Finalized layout
Work in progress
Smooth delivery
Client feedback
Here's what our satisfied clients are saying
4.82
Frequently Asked Questions
free to contact us if you don't get your question's answer in below.
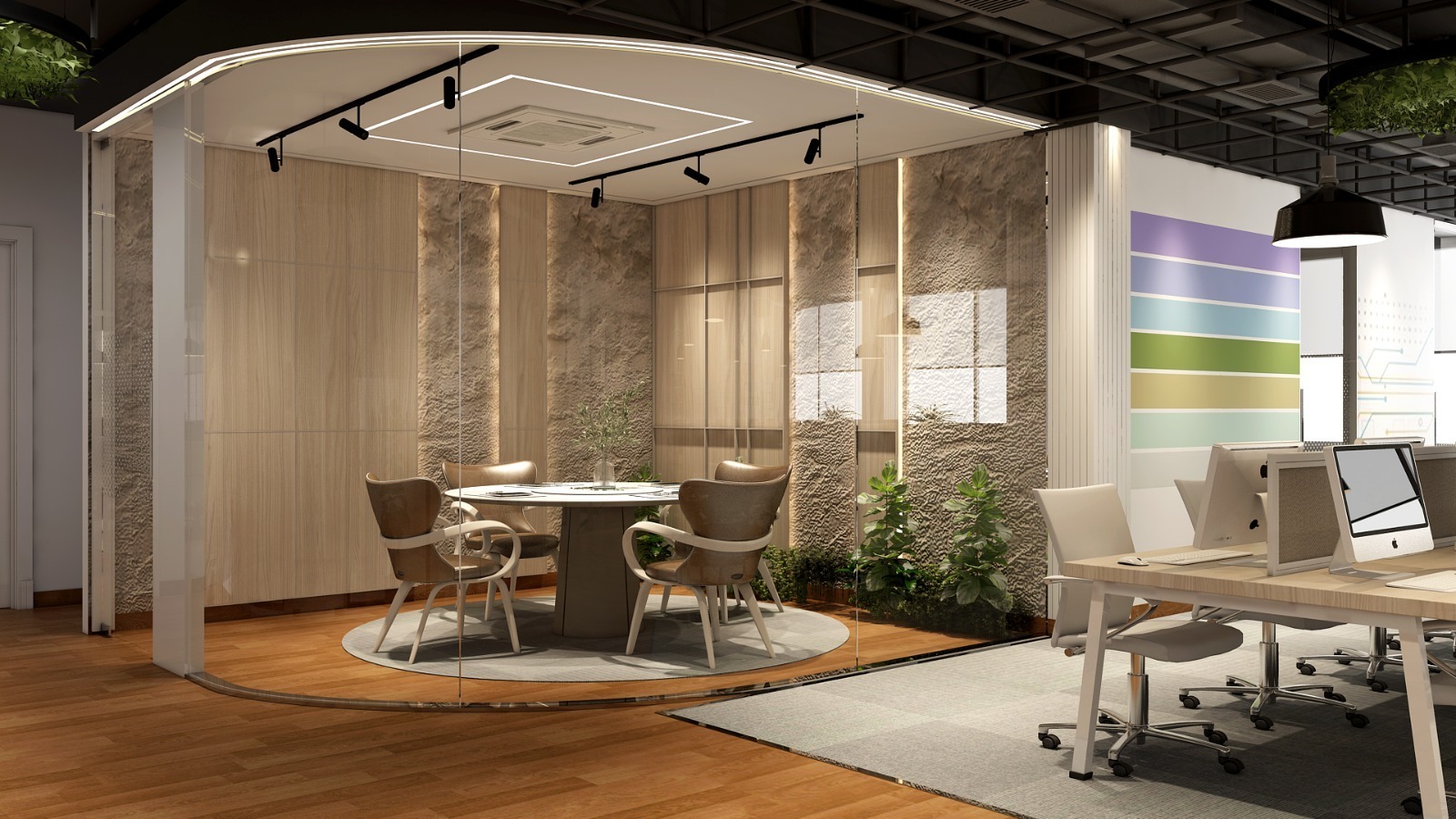
Estimate Your Project Budget
Planning a New Office or Renovating the Current One?
- Team size and department count
- Scope (Interior only / Civil + Interior)
- Material selection (Essential / Premium / Luxe)
- Tech & furniture integration needs
Use our office fit-out estimator based on:
Challenge: Cohesive ultra-luxury design in a 3BHK layout under tight norms.
Solution: Italian marble, concealed lighting, reflective wardrobes, floating media wall.
Impact: Transformed layout into a luxury suite with warm lighting and art-focused walls.
Challenge: Modernize a 10-year-old flat with timeless elegance.
Solution: Fluted panels, monochrome kitchen, seamless wardrobes.
Impact: Minimalist yet striking upgrade. Client hosts proudly now.
Challenge: Design for multi-generational living with privacy and comfort.
Solution: Dual-zone layout, acoustic partitions, lounge-style living, walk-in wardrobes.
Impact: Luxurious balance of function and warmth for the whole family.
Why Choose Davinciya?
Smart, scalable, and future-ready office fit-outs tailored to your business vision.
🎨 Industry-Aligned Designs
Whether IT, consulting, creative, or legal—we tailor the look, tone, and layout to your business needs.
🛠 End-to-End Execution
Civil, electrical, networking, HVAC, furniture, branding, and compliance—all handled in-house.
📦 Scalable Solutions
Designs built to accommodate your growth with modular layouts and flexible expansion options.
⏱ Fast-Track Timelines
Dedicated project managers and on-site supervisors ensure we meet your operational deadlines.
🔧 Post-Handover Support
We offer AMC and ongoing maintenance services—so your space stays worry-free and efficient.
Challenges & Solutions
Challenges in Corporate
🔍 Lack of Identity
Offices that look generic or disconnected from the company’s culture.
📐 Poor Spatial Efficiency
Wasted corners, overcrowded workstations, and inadequate collaboration spaces.
💡 Lighting & Acoustic Issues
Over-lit or noisy environments that impact concentration.
🪑 Employee Well-being & Comfort
Ignoring ergonomic and psychological needs of the workforce.
Davinciya’s Strategy
🎨 Brand-Centric Design Language
From reception to workstation graphics, we infuse your visual identity into the space.
🧭 Smart Zoning & Circulation
Strategic placement of cabins, open workstations, lounges, and utility spaces for optimized flow.
🌿 Balanced Ambience
Layered lighting, acoustic panels, and biophilic elements for mood, comfort, and focus.
💺 Ergonomics & Wellness
Sit-stand desks, breakout zones, and calming aesthetics for enhanced well-being.

